Welcome to
322 Cam's Way
"To love beauty is to see light." -Victor Hugo.
This masterpiece has been planned and executed like a work of art. Deceiving from the outside, you will be delighted when you enter this graceful yet playful home. Starting from the extra wide stamped concrete pathway, to the impeccably designed kitchen, this is where form meets function. No detail has been overlooked. Light is at the centre of this home; from the large windows allowing oodles of natural light, to the dramatic and atmospheric voice activated Philips Hue lights that give you more options than a Technicolor dreamcoat.
Memories are made in the kitchen. Not only will this space exceed your expectations for space, quality and functionality, you will want to spend all of your time here. It’s a huge room - 24 feet long - so you can cook with and for your family in luxury. Clean lines and symmetry inspire the elegant performance of this space. The ceramic floors and quartz counters contrast the warm wood tones of the cabinets, and the Frigidaire Professional appliances are the icing on this delectable cake. The kitchen opens into the dining area featuring large picture windows looking out into the woods, plus there is a 16’x16’ deck to enjoy al fresco dining in warmer months. BBQ here year-round with the gas hookup … no more fiddling with propane tanks.
Da Vinci said “simplicity is the ultimate sophistication”. Your living room brings this to life. Sit back, relax, enjoy the warmth of your striking fireplace against the cool ceramic tile surround. Let the natural light shine in, or let the Hue lights mirror your mood.
The principal suite features a private sunroom with vinyl flex 4-track windows, the perfect getaway to start or finish your day. With enough space for lounging, working or dining you will love this room with the view of the trees. The substantial custom walk-in closet has custom built-ins including tie racks, a belt drawer, and lots of space to hang or fold what you need. The barn door to the ensuite bath separates the spaces with a unique touch. The ensuite stars heated floors on a timer so they will be nice and warm by the time you wake up, a kick-plate by the vanity area, and a sexy, luxurious shower with body jets and hand-held shower heads on both sides, and a rain head. Enjoy complete privacy with the black-out blinds.
Your second bedroom is its own refuge. With a gorgeous ensuite bath featuring granite counters, a motion faucet and a glass shower with a rain shower head plus a hand-held. The closet is a perfect size, plus there is an additional linen closet for extra storage.
The lower level provides flexible spaces that can suit the needs of any family, with heated radiant floors throughout. You have an intimate family room, perfect for movie nights with loved ones especially with the Hue lights to reflect the spirit of the moment. Off the family room are two utility rooms that house the nuts and bolts of your home.
The shining star here is your custom wine cellar. Not just any wine cellar, but an opulent homage to the delectable delights within. The etched painted glass door swings in and out allowing for ease of access, and helps to keep the room around 60°. Warm cedar walls balance the granite counters, and there is enough storage here for your prized possessions.
Enter your out-of-this-world golf simulation room! The setup here is unreal, and gives you the chance to perfect your game. Travel to far-off places with 170,000 golf courses from around the world. Play a full round, or hit some practice balls. If this is your bag, baby, it’s available to buy at an additional cost. If you prefer more living space, there is also a rough-in for a wet bar behind the screen, so you can make full use of this space whether you golf or not. The patio doors lead to an outdoor space where you can set up more living area; a walkout basement gives you so many options.
Off of the sim room you’ll find a home gym, which could be another bedroom if need be. Here, and under the sunroom upstairs, is your outdoor hot tub room. With a hydrotherapy pool by HydroPool, this is no ordinary hot tub. Meant to relieve pain and stress, get your body and mind centred. Multiple jets, waterfall function, underwater lights, and top it all off with an ice bucket for your favourite bevvy. Take care of yourself.
Down the hall you’ll find the laundry room/full bathroom mix leading to the 3rd designated bedroom. With large windows looking out to your back yard, you don’t feel like you’re “downstairs”. This bedroom can fit a king sized bed, and the heated floors continue here so you’ll be cozy year round.
At the end of the house is your home office. Again, this could be another bedroom giving you a potential grand total of 5 bedrooms depending on the needs of your family. Get out of your cubicle and into my executive office.
If your vehicles bring you joy and you treat them like your babies, this 3-car attached garage will surely rise to meet your exacting expectations. At 30’x24’ with 12’ ceilings there is lots of space to move around. Not only is the garage fully insulated - including the attic and the doors - but there is radiant heat in the floors here, too. On top of these heated cement floors is vinyl sheeting for a nice, soft landing that is stain resistant. The 8’ doors give you room to park your truck, and the side-mount door openers mean the ceiling is unobstructed. The steel cabinets can be included, and each one has its own key so you can keep your valuables safe. An added bonus is that your central vac unit is housed here, which means no noise in the house, but also provides a car cleaning kit so you can detail at home without needing extra equipment.
Being home means more now than ever before. Leave the city. Take a breath. See the stars. Get an ATV. Go snowmobiling. Meet your neighbours. One of the incredible things about living in the country is that you don’t need to escape to anywhere. Cam’s Way offers an incredible community feel while being an ideal distance to amenities, without the hustle and bustle. If home is where the heart is, fall in love here.

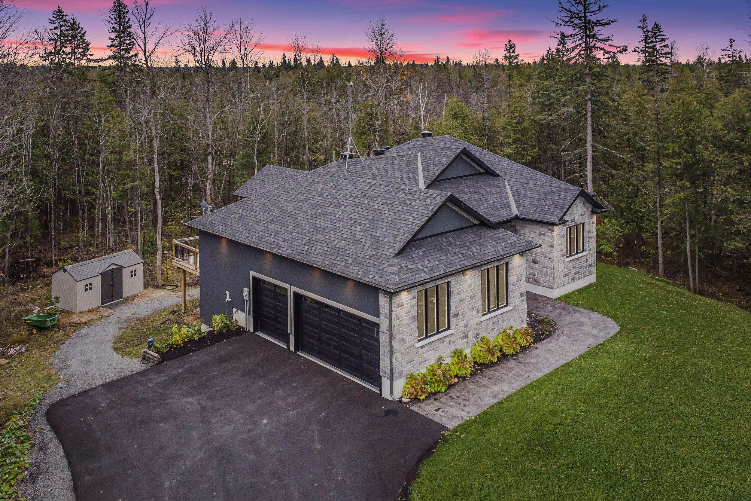
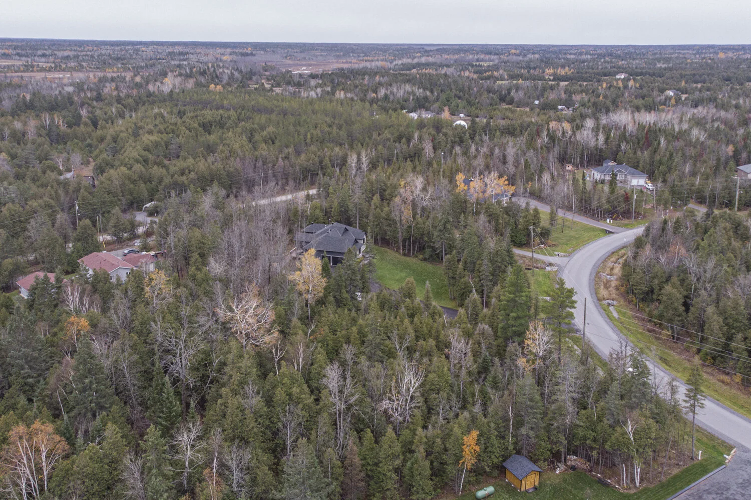
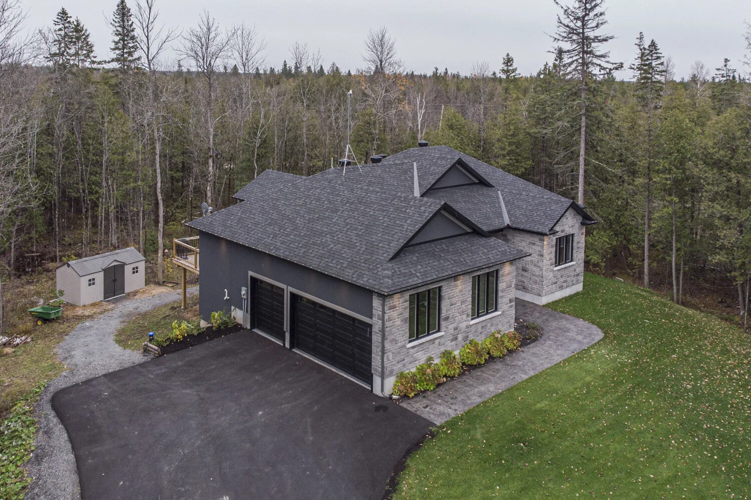

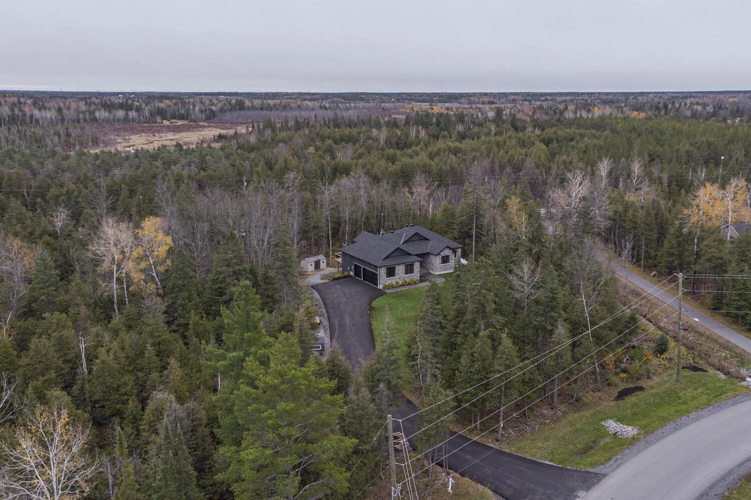
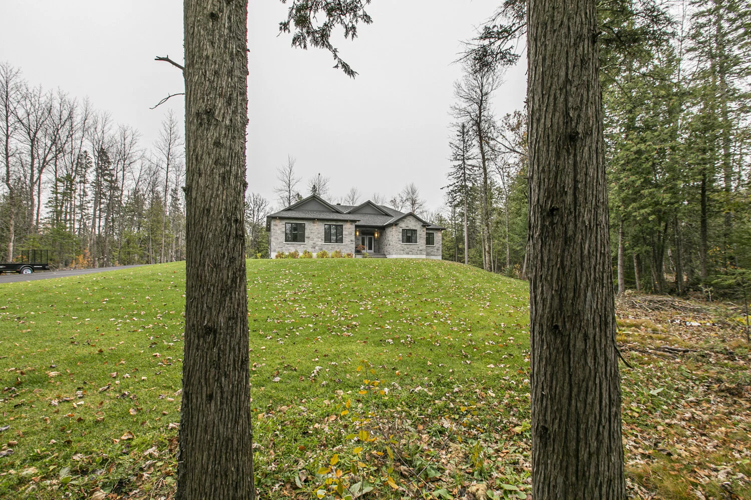


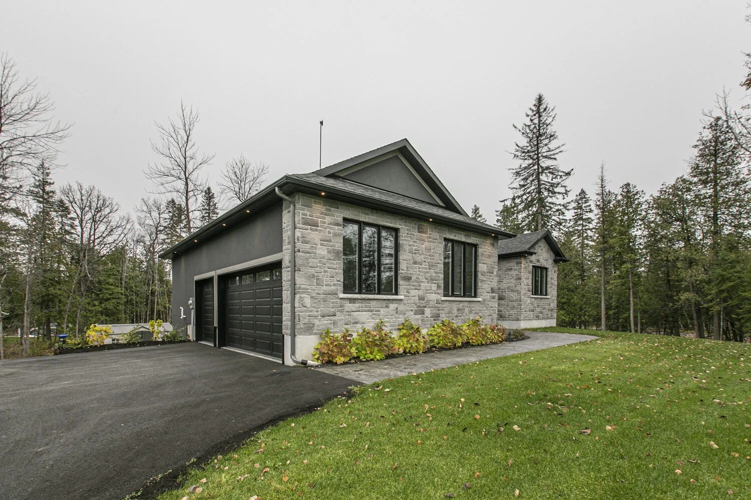

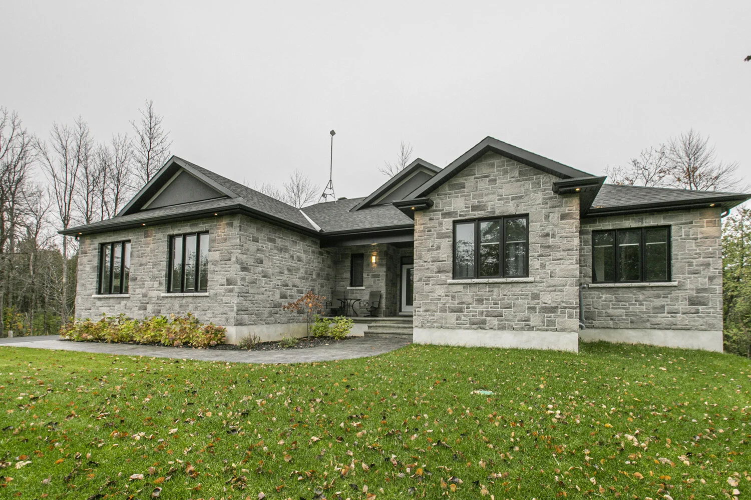
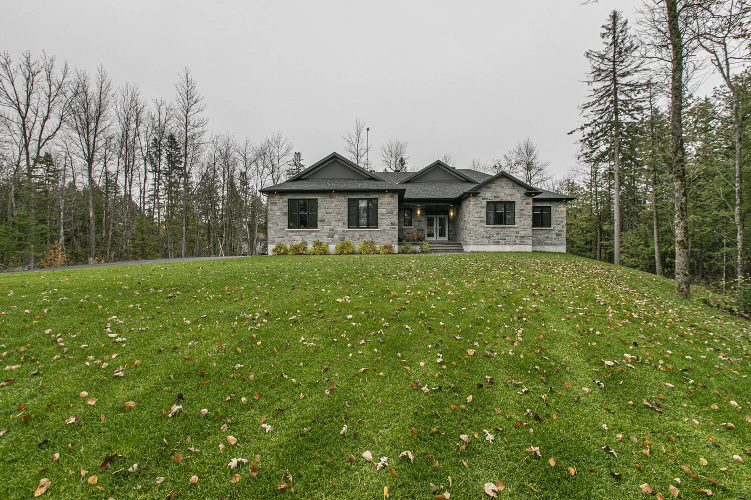


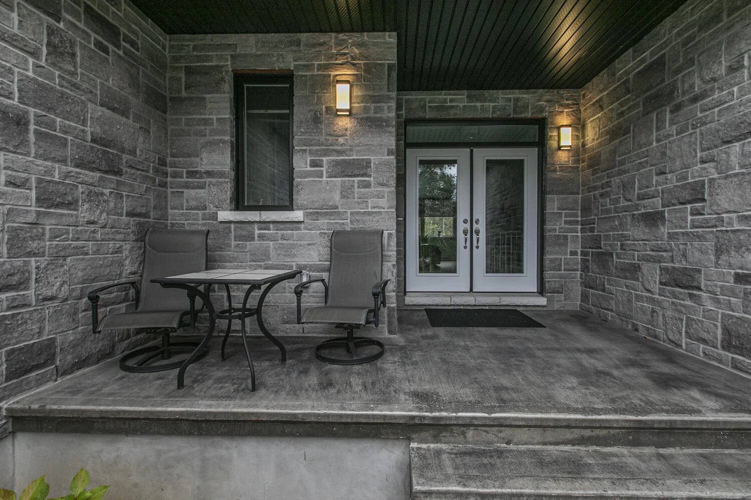
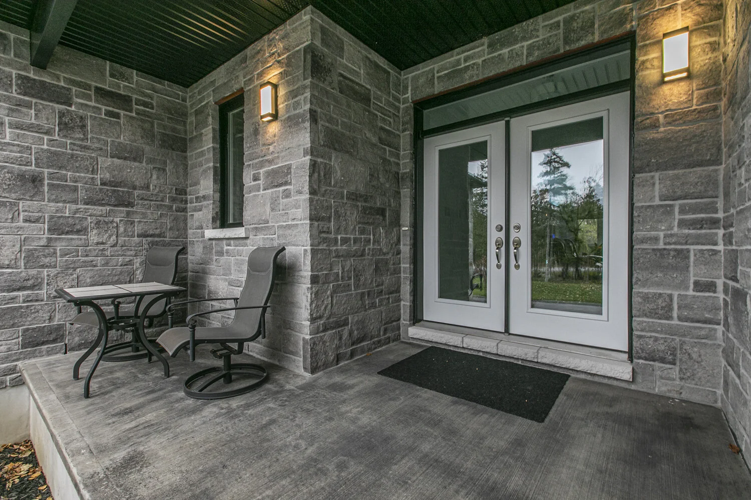






































































































List of Features and Upgrades
Kitchen
ceramic floors
quartz counters
large pantry
additional prep sink with reverse osmosis drinking water tap
undermount lighting
garage doors above the fridge for large item storage
glass door corner accent cabinets with interior lighting, including back corner cupboards to the ceiling
additional junction boxes above cabinets for smart lighting
kick plate under toaster area for those unruly crumbs
touch faucet that turns from blue to red as the water warms up
36” induction cooktop with 42” pot drawers underneath
spice drawers on either side of the cooktop
Zephr hood fan with light that changes colour
loads of pot drawers, and all other lower cupboards have pull out drawers installed
Frigidaire Professional appliances including commercial sized fridge-freezer with ice maker
silent Bosch dishwasher
custom drawer for paper towel holder
self-close drawers and doors
Living Room
48” gas fireplace with various flame and fan levels, floor to ceiling ceramic tile surround, and custom glass shelf above to protect your TV from the heat
space for 65” TV - wall mount is included, and there is CAT5 with conduit to the basement
Principal Suite
double French doors to private sunroom
walk-through closet with custom design including tie racks and belt drawer
ensuite bath with: heated floors on a timer; vanity space with kick plate for hair etc; motion sensor faucets; marble shower with granite sill, ceramic floor, jet walls and hand held wand on both sides, rain shower on one side; granite counters; black out curtain for privacy
barn door to ensuite
Sunroom
4-up 4-down vinyl flex windows
vented ceiling through to the roof with a maxi vent which allows the space to not be completely air tight
Bedroom 2
full ensuite bath with rain shower head plus hand held wand, granite counters and motion sensor faucet
oversized closet
additional linen closet
Wine Cellar
2-way self close door, custom glass with etched painting
cedar walls and ceiling
granite counters
oversized ceramic tile flooring
4 storage cupboards with cedar shelf built in
60° typical year-round, so it does not need to be temperature controlled
Garage
30’x24’ with 12’ ceilings
radiant heated floors (plumbing is under the garage stairs)
fully insulated including the attic
8’ insulated doors
cement floors have been painted and covered with vinyl sheeting
door openers are side-mounted instead of ceiling-mounted to allow for extra ceiling space - maybe add a hoist? (you would need to verify the potential)
central vac canister here, including a car kit for home detailing
General
8’ interior doors throughout
8” engineered hardwood on main level
maple hardwood stairs to basement
additional electrical outlets throughout
20’ wide driveway with large parking pad on the side, giving you room for guests and all your toys
several CAT5 outlets throughout
smart Philips Hue lights almost everywhere, voice controlled or controlled via app
smart sprinkler system (HydroWire app)
geocentric lights, locking, temperature
16’x16’ deck with 3/4” gas pipe to allow for a larger BBQ (typical is 1/2”)
all toilets are right height, elongated, soft close lids
granite door sills in basement
double-sided front hall closet (so you can open from the foyer or from the garage side)
radiant heat throughout entire basement level
SIM room (if desired) hosts a 12’ hi definition screen, TGC golf program for 170,000 golf courses, black-out curtains for better viewing, smart NanoLeaf light for high clearance golf swings and plays music … OR remove the simulator and enjoy a bar rough-in, patio doors and large windows for entertaining space
house is built above the water table, so the sump pump has never come on
hydrotherapy pool by HydraPool offers chairs (no bench), self cleans every 15 minutes, ice bucket for drinks, treated by Synergy® instead of chlorine, waterfall feature, underwater lights … NOT just a regular hot tub
walkout basement
Utilities
200 amp panel
180,000 BTU on demand boiler (you will never run out of hot water)
radiant floor in basement heated by zones
sprinkler system professionally opened and closed annually
4 outdoor faucets
ionizing filter to filter water before it reaches the sump pump (makes for cleaner discharge)
HRV included
constant pressure well pump
water pressure for the house is set at 70lbs, and the pipes can withstand 90lbs (for example, the city of Ottawa sets pressure at 55lbs)
Scalewatcher system replaces water softener, eliminating the need for salt
Offered at $1,200,000

