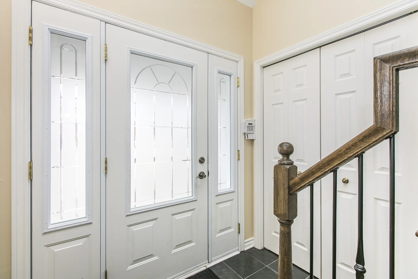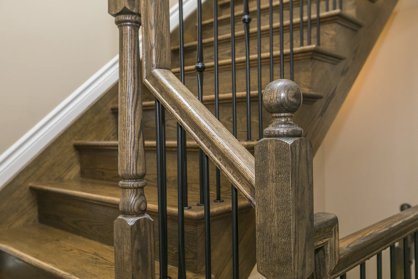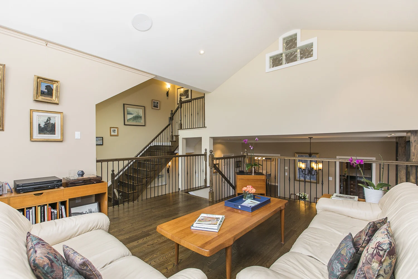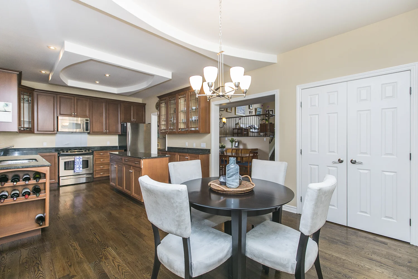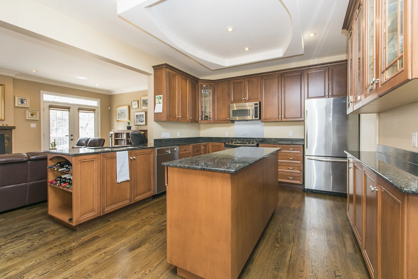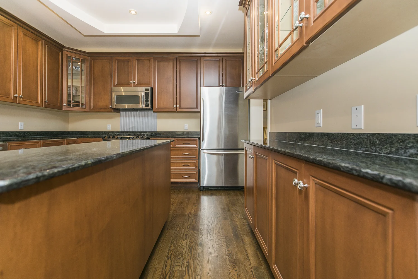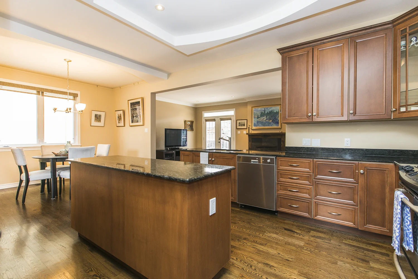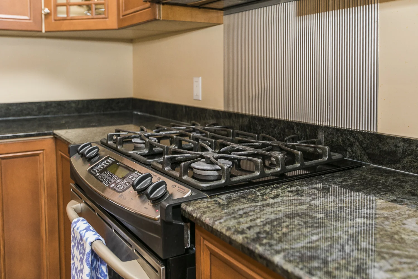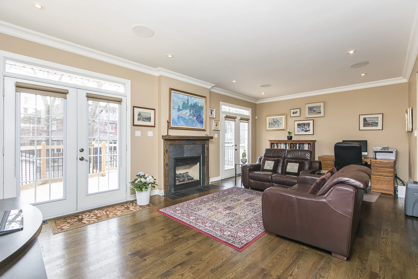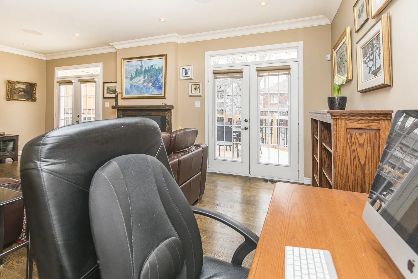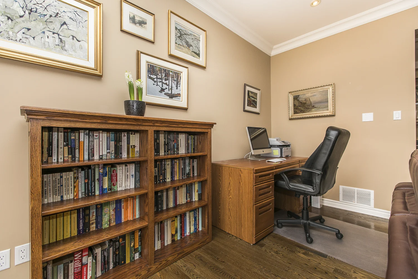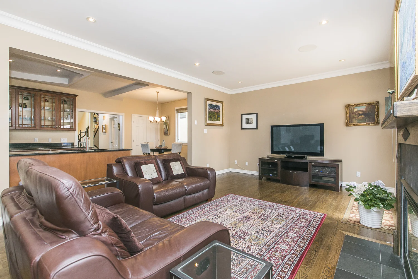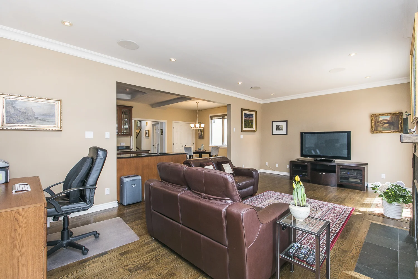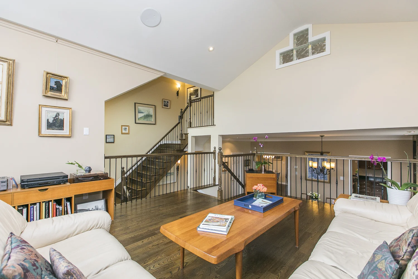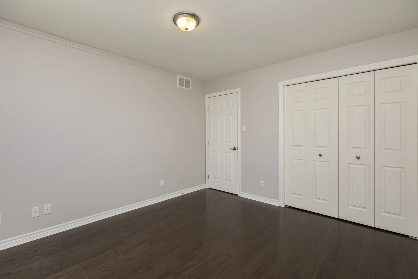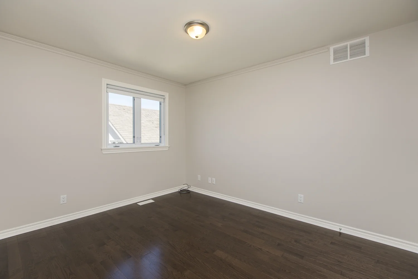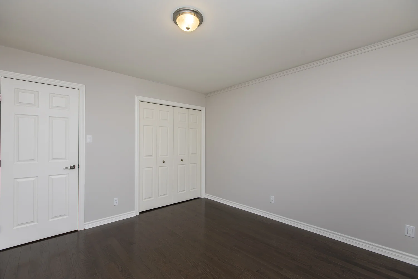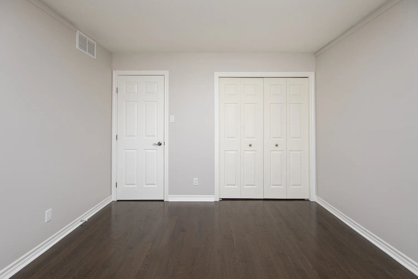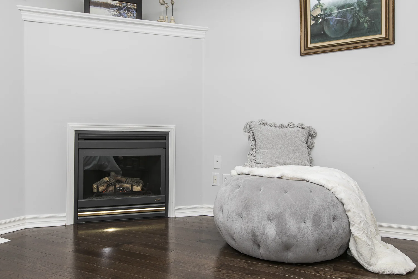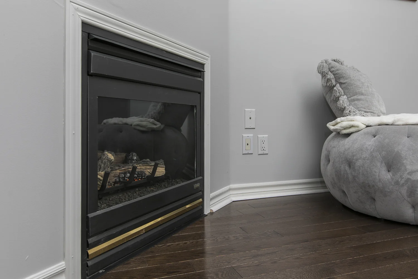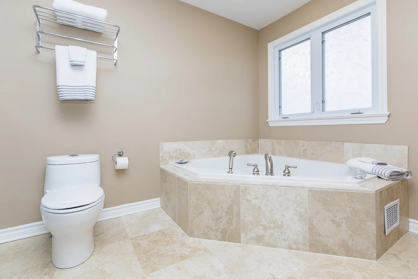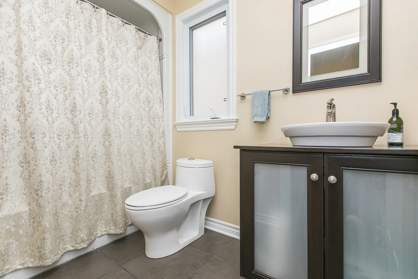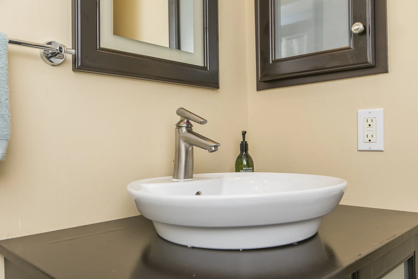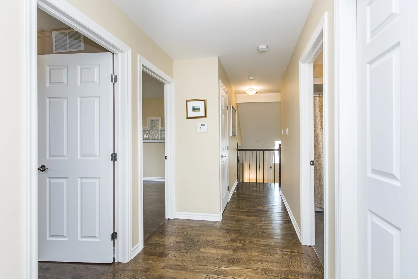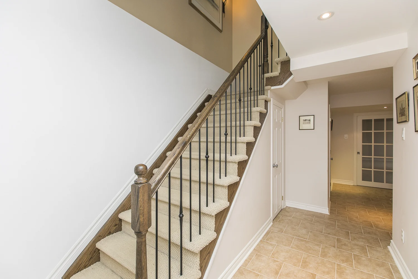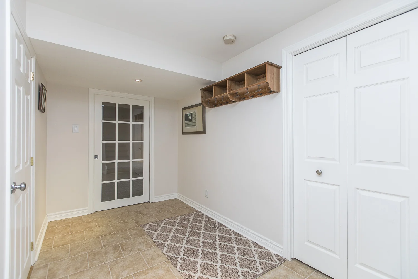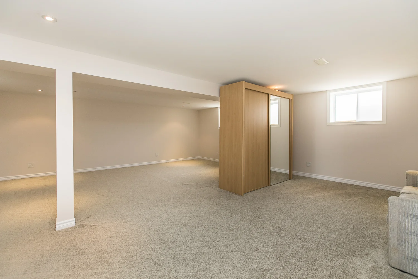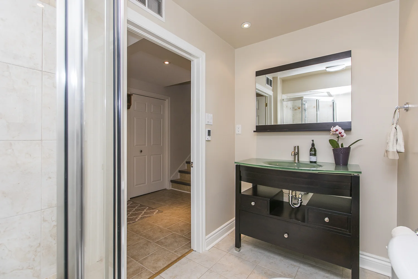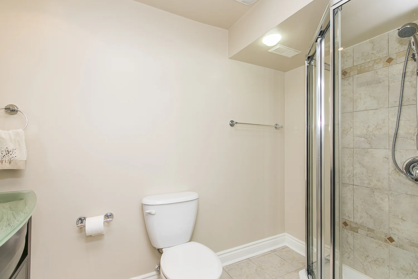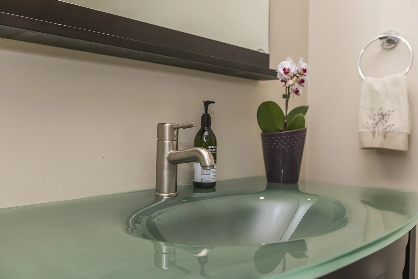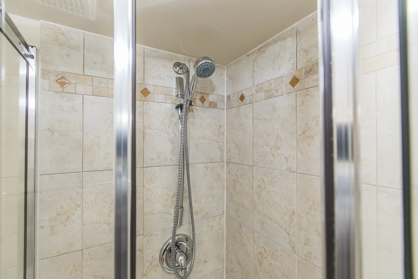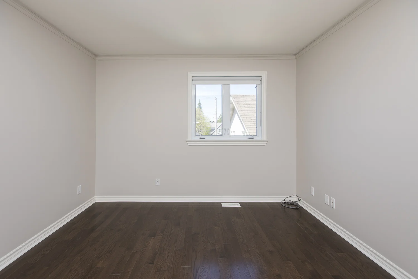560 Roosevelt Avenue
Custom Detached Home
Ideally situated in one of Ottawa's most popular neighbourhoods, this spacious family home is
centrally located close to exceptional amenities: parks, schools, Dovercourt Community Center, bike paths and transit.
Take a stroll down to trendy Westboro Village and enjoy the many restaurants, one-of-a-kind boutiques and cafes
that makes this a go-to destination of savvy shoppers and foodies alike.
This spacious 3 Bedroom, 4 Bathroom Homeis the perfect blend of luxury, and family-friendly living!
Measurements:
Living Room - 17' 9" x 14' 8"
Dining Room - 13' 5" x 12'
Kitchen - 13' 5" x 12'
Eating Area - 10' 2" x 12'
Family Room - 23' 7" x 14'
Bedroom - 12' 1" x 10' 11"
Bedroom - 12' 1" x 11'
Master Bedroom - 18' x 15' 9"
Recreation Room - 25' 2" x 22' 4"
Year Built: 2005 approx.
Lot Size: 33.01 x 114.99
Property Taxes: $10,158.49 (2017)
Parking: 3, 1 Garage Attached
Systems: Forced Air/Natural Gas
Central Air Condititioning
FEATURES & UPGRADES
Hardwood Floors
Loft-Style Formal Living Room
Kitchen with Centre Island & Eating Area
Stainless Steel Appliances
Master Bedroom w. 5PC-Ensuite
Custom Window Blinds
2 Gas Fireplaces, (Family & Master)
Large Picture Window in Living Room
2nd Floor Laundry Room
Central Vacuum with Attachments
Mudroom from Garage Entrance
Large Family Room w. Fireplace
2 Sets of Terrace Doors, open to Back Deck
Professional Landscaping by:
‘Apprize’ Landscape Design
Custom Cabinets in Dining Room
Custom Picture Rails
3PC Basement Bathroom w. Heated Floors
Roof & Eavestrough w. Guards (2015)
Driveway (2015), Sealed (2016)
Basement Carpet (2017)
Humidifier Installed to Furnace
Security System, (3) Control Panels
Fireplace Thermostat, Master Bedroom (2016)
2 Windows, Master Bedroom (2018)
3 Bedrooms, Hardwood Installed (2018






